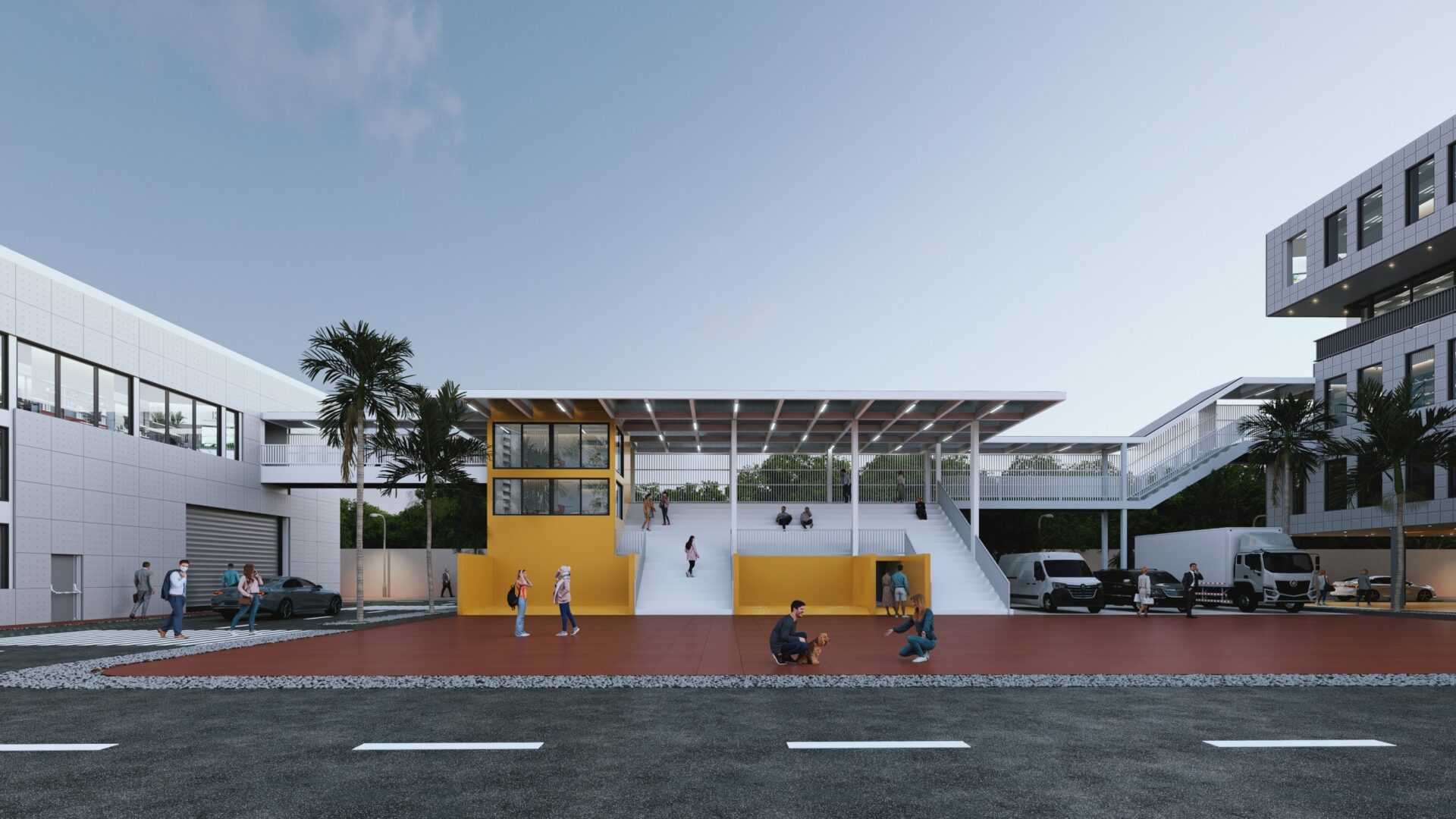PROJECT :
LandscapeSTATUS :
Conceptual design
CLIENT :
SEMedLOCATION :
Rangsit Nakhon NayokYEAR :
2023PROGRAMS :
Plaza and servicesDESCRIPTION :
SEMed Plaza is a sustainable design project that aims to create a multi-functional space for a fire workshop and a walkway to connect two buildings: a maintenance building and warehouse, and a service building. The project is approximately 800 sq.m. and includes a VIP room, a control room, and a universal design (UD) toilet. SEMed Plaza is also designed to be flood resilient, with features such as an underground water storage tank to manage water effectively.
To achieve its sustainable design goals, SEMed Plaza may consider various strategies such as energy efficiency, water management, universal design, material selection, and indoor air quality. Enhancing flood resilience is also an important aspect of sustainable design, and SEMed Plaza is taking this into account through the inclusion of flood adaptation measures such as an underground water storage tank. Other strategies for enhancing flood resilience might include elevating the building or site above flood level, using flood-resistant materials and construction techniques, implementing green infrastructure, and developing a flood emergency plan.
Full presentation can be downloaded here
MAP :
VIDEO :
GALLERY :
Visual

